Architectural design in Pakistan has seen a gradual change over the years. The evolution in design has been observed in the philosophy behind buildings these spaces, the material used, the mode of construction, the selected architectural features, etc. Cities and suburbs across Pakistan are home to different architectural and interior house designs, addressing the respective cultural and geographical requirements. For instance in Punjab, multiple-storey houses, with open verandas and courtyards are a common sight. On the other hand, houses in the country’s northern region are usually small single-storey units with minimum open areas. However, over the last few years, modern architects in Pakistan have been bringing global architectural trends to the country. This includes white-stoned Spanish architecture, minimalistic spaces, some forms of grey industrial building designs, geometrical French designs, and more. The shift is persistent.
In case you are planning to build a house, having insight into the top architectural trends in Pakistan is important. To help you choose an architectural style offering characteristics that match your individual requirements, here’s a list of top trending Pakistani house designs:
Minimalistic Architecture
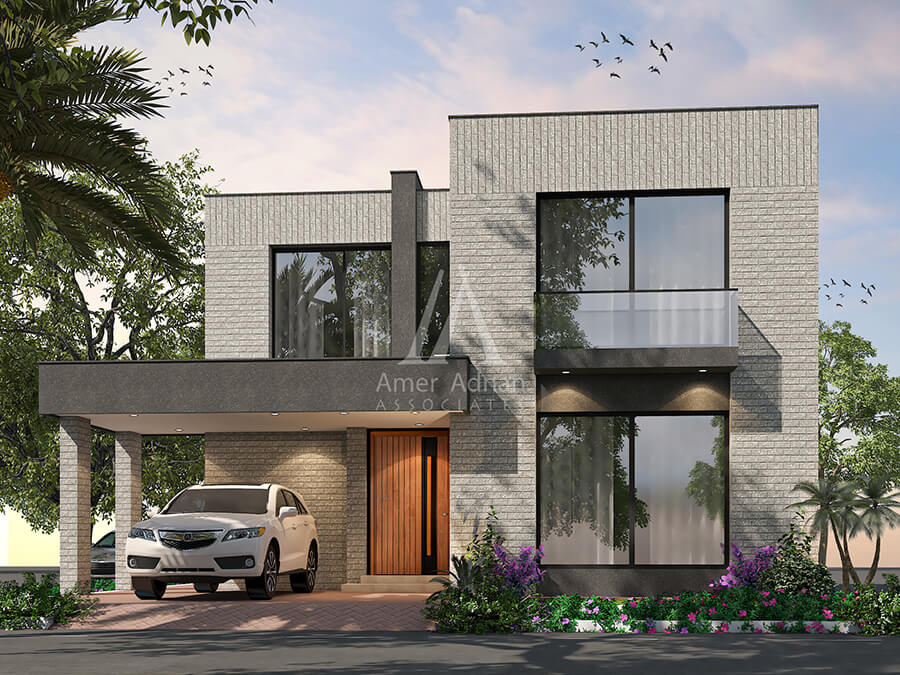
Minimalistic architecture is a form of design that embraces simplicity to its core. Sleek structural layout, minimum ornament, simplified angles, and geometrical placements are what describe the approach most appropriately. In recent years, minimalism has emerged as a very popular house design in Pakistan. People here are now more inclined towards residing in mindful spaces, areas that resonate with a clutter-free philosophy and help create a naturally simplistic ambiance for inhabitants to relax in. With its smooth, continuous lines and an in-depth focus on simplicity, a minimalistic Pakistani house design successfully addresses the requirements i.e., an open and organized area to reside in.
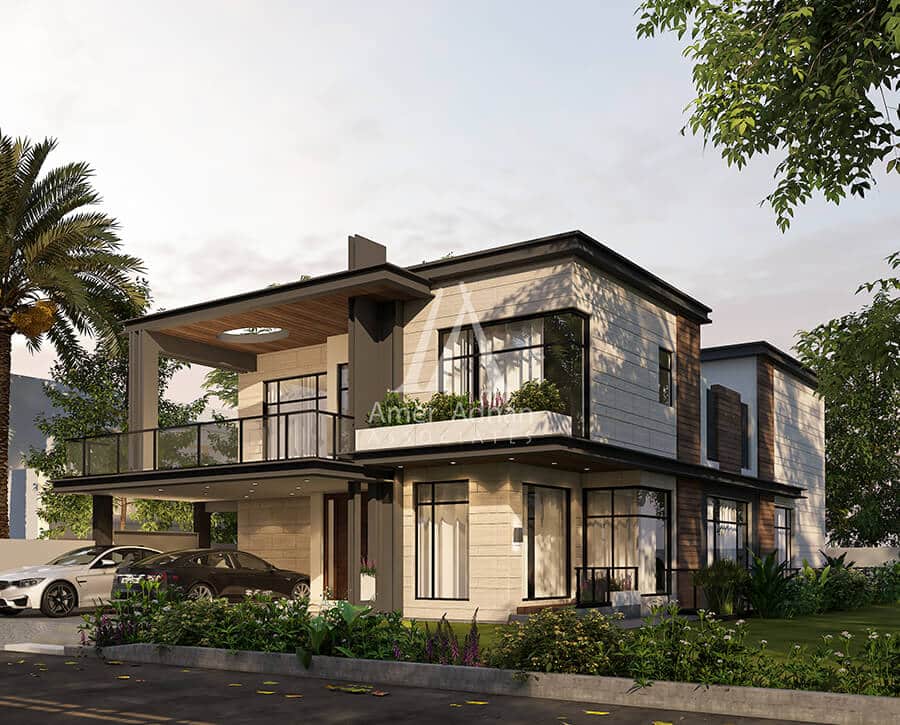
One of the key features of this trend lies in its use of geometrical shapes. You will find basic angles and clean lines repeatedly used across the structure, making it look simplistic and orderly. Another defining aspect of minimalistic architecture is the use of neutral color pallets. This construction design mostly stays within the subtle hues of white, grey, and tan, enhancing the calming appeal of the house. Thus you would commonly see a minimalistic house in a grey or white monochromatic look, showcasing an unembellished grace.
Minimalistic architecture also features the prominent use of empty spaces. Unlike other designs, empty spaces in a minimalistic design are used to draw attention to the key architectural elements of the house and give it a clean look. If you are looking to build a simple yet unique house design, then minimalistic architecture is the right choice for you.
Spanish Architecture
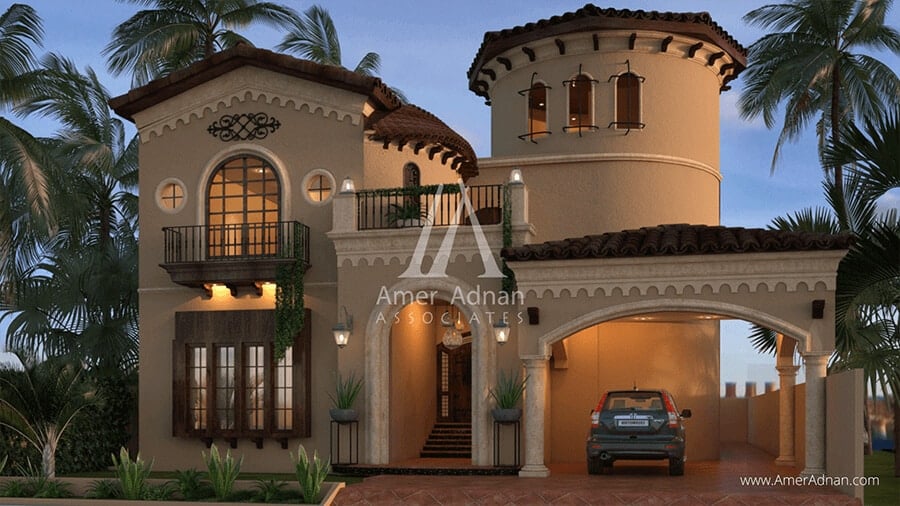
Another top trend that you want to explore when looking at top Pakistani house designs, is the use of Spanish architecture. This design is popular in Pakistan as it offers a modern-looking house, with maximum functionality, and moderate ornamentation.
Some key architectural elements of Spanish house design include the explicit use of curves and arches. Although this line form is not commonly used in other trending designs but Spanish architecture not only incorporates them in the layout but also makes them look aesthetically pleasing. For instance, a curved flight of steps leading to an elegant archway to the front door would be a delight for the eyes.
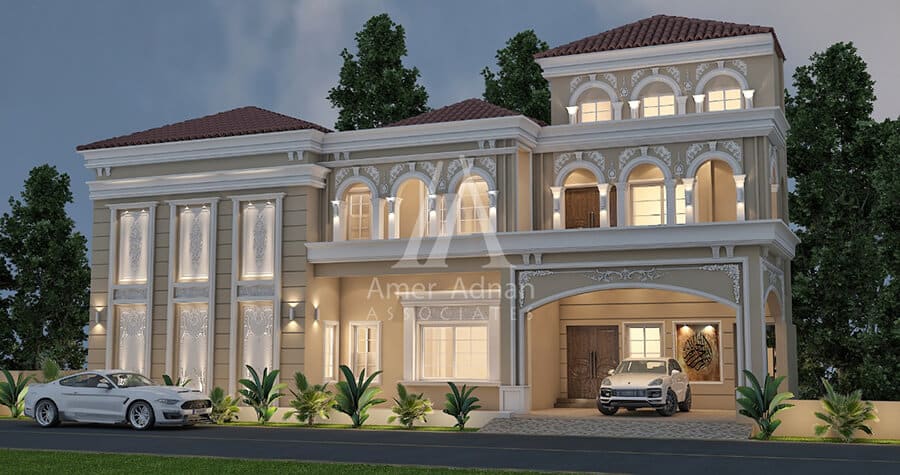
Thick white walls are another prominent element of Spanish architecture. These walls are made up of stucco, which helps them stay cool during the hot summer days and slowly release the absorbed heat from the sun during the cooler nights.
Lastly, when describing Spanish architecture, one cannot ignore their attractive red roofs. These are low-pitched roofs, made up of clay tiles, which keep the house cooler and enhance the aesthetic appeal of the house as well. Modern Pakistani house designs also incorporate such roof designs in their construction, especially in urban cities like Lahore and Islamabad. If you are looking for a classic design that creates a distinct look, Spanish architecture is the one for you.
Modern Architecture

Experimental, minimalistic, and innovative are words that best define a modern house. It is a design that witnessed global hype in the post-industrialization era when the drift of incorporating machinery into the construction process was at its peak. Architects that worked on this style, focused on creating house designs that were comfortable and functional rather than just being highly ornamented and supporting impractical structures for aesthetic appeal.
Over the last few decades, modern architecture has surfaced as one of the top trends in Pakistani house design as people wanted to opt for a style that was modern yet closer to the simplistic end. Modern house design in Pakistan is defined by its prominent use of sharp lines to give the exterior an elegant look, supporting wide roof overhangs to give extra shade in summers, excessive use of glass in construction in the form of large framed windows, glass walls, glass roof external façades, chunky wooden gates, evolving design of front elevation etc.
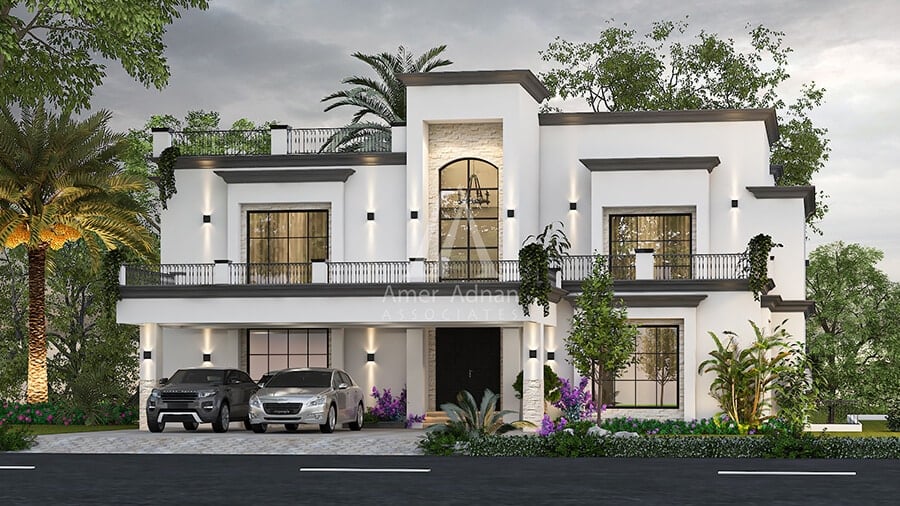
It is a design philosophy that establishes the perfect blend between classic and trendy. For instance, while your house design might be supporting a very trendy front façade, the simplistic window design would help strike the modern balance. Or maybe if your house has big bold wooden doors and gates, the flat roof design would keep the look modern. Thus, if you like trendy modern designs and enjoy unbound open spaces with large glass windows and no excessive ornamentation then modern architecture has a lot to offer you.
French Architecture
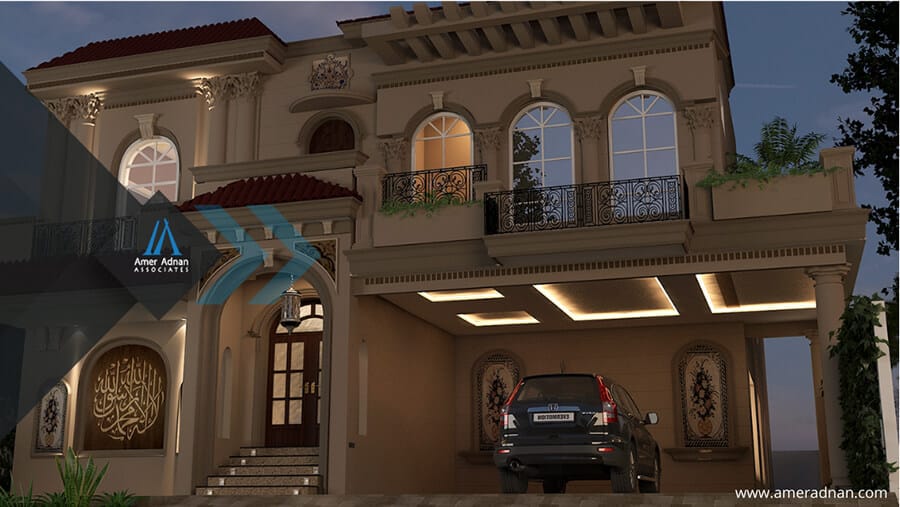
French architecture is another prominent trend in Pakistani house designs. This form of architecture has two main styles of construction i.e. expensive estate like chateaus and modest farmhouse designs. It is a design that has been a prominent motivation for the modern architects of Pakistan, who wanted to bring in the trend of building big luxurious residential buildings.
French architecture is known for its use of neutral color palettes, natural finishes, and ornamentation inspired by natural surroundings. The houses have a focus on maintaining geometrical symmetry throughout. Be it the roofing, window placements, or the layout of the rooms, it will all bind beautifully to exhibit an architectural balance of shapes and design.
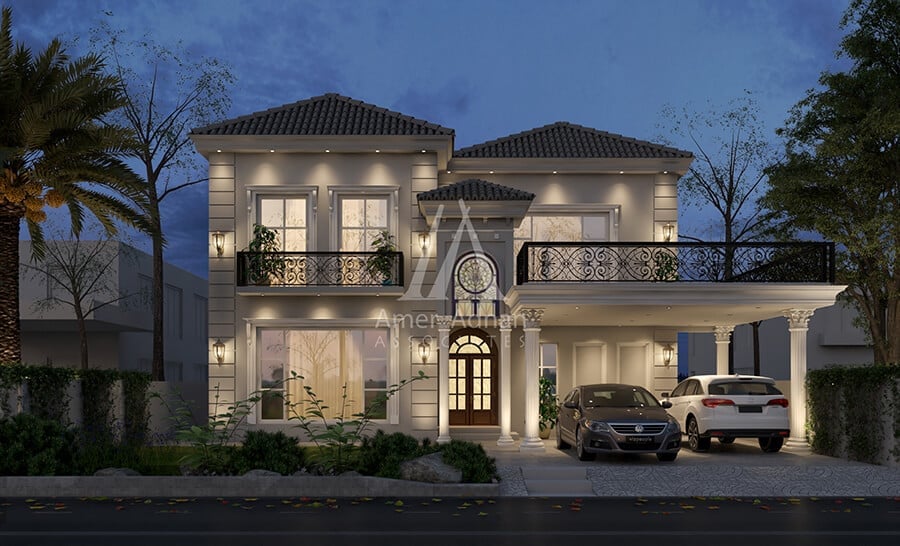
The French house designs in Pakistan have large rectangular windows, adding to the overall symmetry of the structure and giving it a taller look. Also, in this style, windows on each floor are perfectly aligned with each other, making natural ventilation and access to natural light more efficient.
Some of the key features of these houses include high sloping hipped roofs, with all corners pointing downwards, towards the ground, gorgeous wooden and stone flooring, and indoor courtyards. All these design elements help keep the houses cooler in summer and cozier in winter. If you are someone who enjoys classical European designs with steeper symmetry and high walls then French architecture is your route to explore.
Industrial Architecture

Industrial architecture is somewhat new but a growing trend in Pakistani house designs. As the name suggests, this trend takes inspiration from the interior setting of warehouses, factories, and other industrial spaces that are usually grey and unfinished. The industrial style showcases minimalistic clutter-free aesthetics with the focus revolving around blending the rough materials with clean streamlined architectural features to create an elevating steadiness in the design.
While the style has bold key features like exposed architecture, and noticeable use of utilitarian material giving the house an edgy look, there are some subtle elements present as well, including the use of neutral colors, high ceilings, large layouts, etc. These elements help in creating the right balance between the raw and classic. So for instance, while your house might support exposed brick walls or concrete floors, you can always opt for large glass windows, open floor plans, and wooden finishing to form a soothing balance.
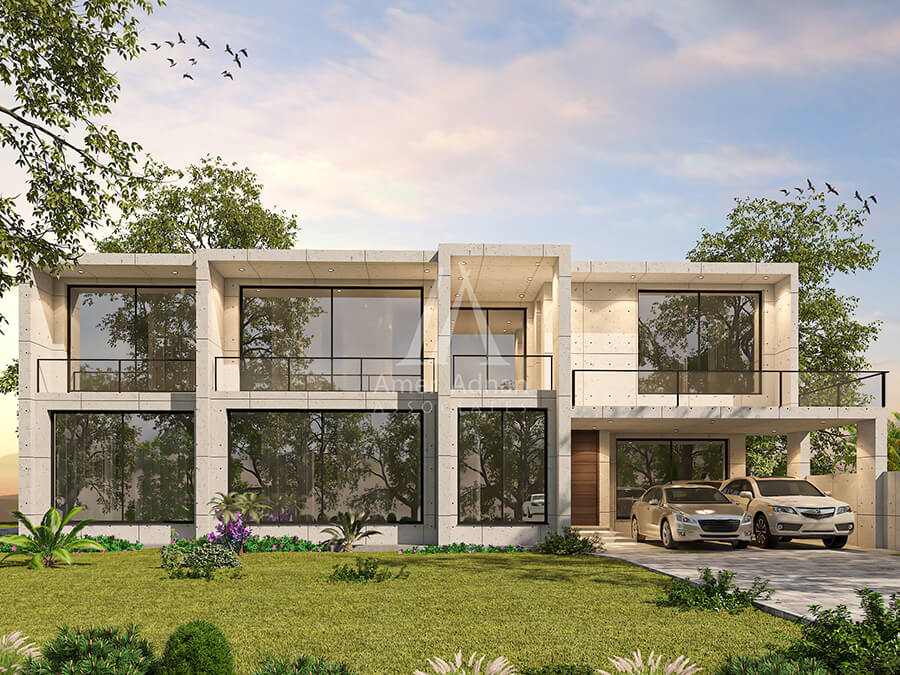
Industrial architecture is all about being bold with the hint of an elusive classic look. Thus if you admire the modern monochromatic look and zone of delicate grey fabrication, then opting for this architectural design is the most viable option for you.
Contemporary Architecture
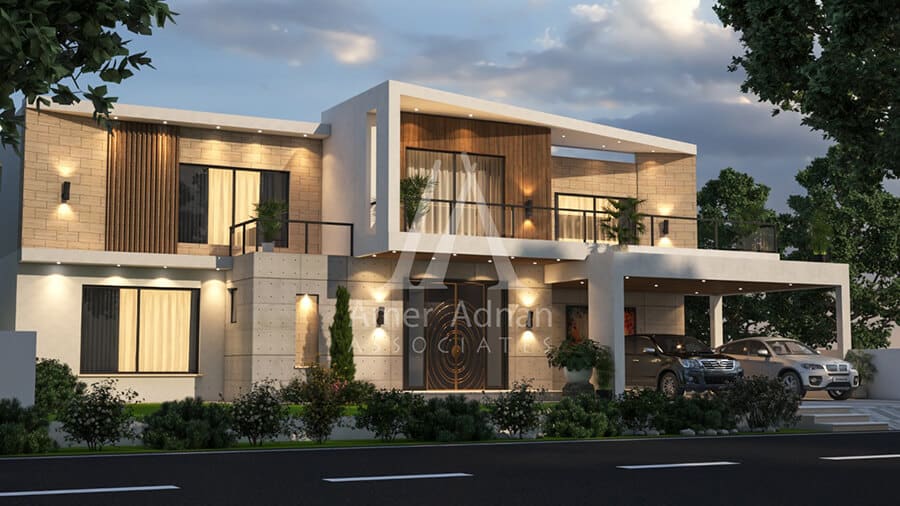
The contemporary form of architecture grew out of modern architecture, integrating a wide range of style features in it. It mixes historic elements with current lifestyle concepts – building homes that are relaxing, attractive, and connected with the outdoors. This trend has recently been picked up by the architects of Pakistan, as we now see some alluring contemporary house designs in urban cities.
Pakistani house designs that are built on the contemporary style tend to have open floor plans, with a minimum number of doors and walls restricting the flow of the space. The idea is to offer maximum functionality by keeping the space ajar. One distinctive feature of contemporary design houses is that they emphasize building a direct connection between indoor and outdoor spaces. For instance, these houses would have large glass windows, movable exterior walls, green roofs, a patio connecting with the lounge, and elaborated versions of porches and verandas. These features support natural ventilation and allow more natural light to seep in, keeping the house bright and cool.
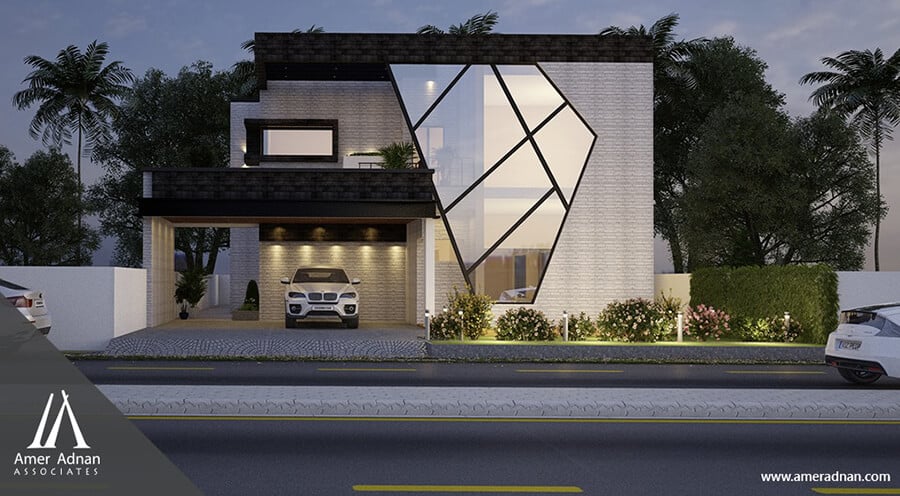
Another key characteristic of contemporary house design in Pakistan is the use of curved lines and free-form shapes. Arched hallways, irregularly shaped windows, high ceilings, symmetrical façades, and floor plans are seen in almost all contemporary houses. In case you are looking for an architectural design that offers flexibility and a mix of styles, go for the contemporary style.
There are a number of architectural designs being used in Pakistan to build houses. Each of the styles offers significant structural and style advantages that sync with the geographical needs of a country like Pakistan. If you are planning to build a house, have a look at these top Pakistani house designs and choose the one that goes with your personal philosophy of design.
Get in touch with us and let us turn your dream home into a reality. To book an appointment, chat with us or call us at 042-35774353 / 0302-4666366
