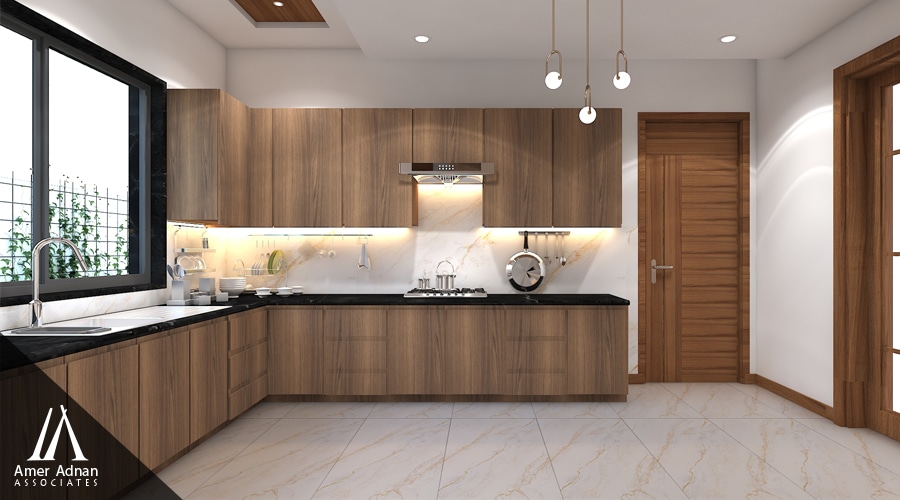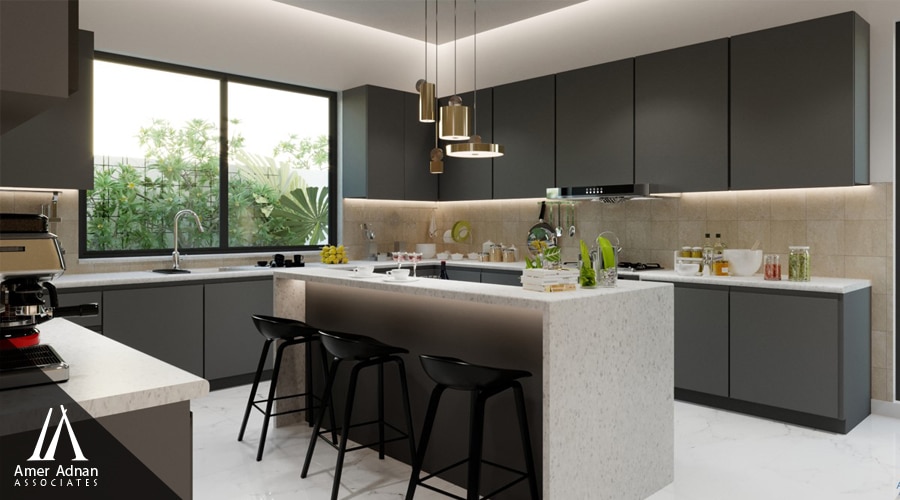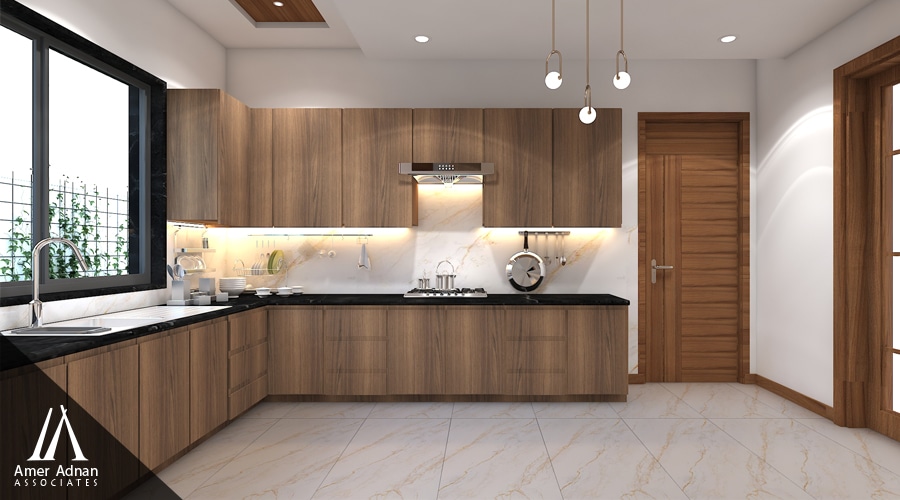In recent years, architectural design has transformed the traditional kitchen layout, changing it from a conventional space designed solely for cooking and cleaning, to a more dynamic, multi-purpose room.
These days, kitchens are the heart and soul of modern homes, serving as a place where families can come together to dine, socialize, and engage. Thus, when designing a kitchen, selecting the appropriate layout is crucial in creating a space that is both functional and visually appealing.
In case you are planning to revamp your kitchen or build a new one, here is a list of latest kitchen layout designs in Pakistan:
The Galley Layout
Simple, lean and efficient is what best describes a galley layout. The design features two parallel countertops and a walkway in between. This layout maximizes space by creating an efficient workflow between the cooking and cleaning areas- making it a popular choice amongst top architects in Lahore when working with smaller kitchen spaces.
For instance, while one countertop incorporates a basic tap, sink or may be a dish washer for cleaning, the other countertop will be designated for cooking with a proper stove and meal preparation space around it. Additionally, the design lends itself well to incorporating space-saving features like built-in storage solutions and sliding cabinet doors.
So if you are looking for a space saving kitchen layout design in Pakistan that offers ample storage and has a modern vibe, the galley layout is a feasible option for you.
The L-shaped Layout
L-shaped kitchen layout is one of the most practical and trendy designs being incorporated in Pakistani houses nowadays. As classy as they look in a large and open kitchen, architects in Pakistan consider it ideal for smaller spaces as well. This is because the L shaped kitchen layout design utilizes corners to build a productive work triangle between the sink, stove and refrigerator.

This streamlined kitchen offers ample counter space that allows inbuilt storage spaces such as pull-out cabinets, built-in spice racks, and a hidden pantry. Additionally, the available space can be used as a smart dining space, a versatile work surface for food preparation or may be a breakfast bar-making the kitchen the social hub of the house.
The U-shaped Layout
A U-shaped kitchen layout is a functional design that provides ample counter space and storage. It wraps around three walls, defining the cooking zone and creating a natural workspace triangle.
This layout allows for great workflow and multiple users to navigate the kitchen with ease. However, due to its enclosed nature with three sides, the U-shaped kitchen layout is best suited for larger, more spacious kitchens.

When working with the U shape layout, architects usually opt for sleek and space saving storage options such as smart pull-out drawers, corner cabinets and carousels.
This ensures that all the required appliances, utensils and in most cases, the dry pantry can be easily accessed. If you have a grand and open kitchen you can even add an island to the design, as one of the three walls.
The Island Layout
The island layout is one of the most sought-after kitchen layout design in Pakistan nowadays. The star feature of this design is the kitchen island which adds both functionality and style to the space.
With additional work surface and storage, a working island can transform a small one-wall kitchen into a classy galley style or an L-shaped layout into a covered U-shaped design. This is a highly adaptable design which can be customized as per your preference.

For instance, the island’s counter space can serve as the main prep surface, a cooking center, washing point, or maybe have all three of these. You can also substitute the traditional island with a moveable island to further enhance the design flexibility in terms of workspace, storage, and seating arrangements. With this kitchen layout, it completely depends upon how you want to use the island space.
The Peninsula Layout
The peninsula layout is a relatively new but growing trend of kitchen layout designs in Pakistan. This room layout is characterized by a countertop extension that juts out from the main kitchen cabinet- creating a discrete peninsula shape.

A peninsula layout is perfect for both large and small kitchen styles as it has versatility of an island while saving space as well. This peninsula can be used in different ways such as a breakfast or lunch nook, an extra countertop for food prep or may be a mini office space at home.
It can also function as a simple divider between the kitchen and the adjacent open space such as living or dining areas. In this way you can interact with the guests while you are still cooking in the safe kitchen zone. Interior designers in Pakistan also use the reverse side of the peninsula to incorporate a cozy seating area.
The One-Wall Kitchen
The one wall kitchen layout is a minimalist and chic design that offers both style and efficiency. With all appliances and cabinets positioned on a single wall, this layout creates a clean and uncluttered look that’s perfect for modern homes.
The countertop provides ample space for cooking, and the cabinets above and below offer plenty of storage for cookware, utensils, and pantry items. This layout is ideal for small homes, apartments or studio flats, where space is at a premium. The countertop provides ample space for food preparation, while the cabinetry above and below offers plenty of storage.
The one wall kitchen layout is a smart and stylish solution for those looking to create an efficient and functional kitchen in a limited space.

From the sleek and efficient galley layout to the versatile and spacious U-shaped layout, there are a variety of options available to suit your needs and preferences.
Whether you have a large or small kitchen, incorporating the latest design trends can transform your space into a multi-functional and visually appealing room.
So go ahead and explore the various kitchen layout designs in Pakistan, and create a space that you and your loved ones can enjoy for years to come!