One of the fastest growing trends in the world is wellness architecture. Any design that focuses on comfortable living, health, and the use of eco-friendly construction materials can be tagged under wellness architecture. People are well aware of the importance of prioritizing their own wellbeing and taking steps that promote environmental sustainability. The prominent need for wellness sanctuaries, intuitive spaces, and relaxing zones, has driven the use of wellness architecture in building houses and commercial buildings as well. The top architects of Lahore, are actively advocating this trend as they lay focus on combining the relevant aspects to create an architectural design that reflects the wellness of the inhabitants. If you are planning to give your home the feel of a wellness sanctuary or you want to remodel it to add the touch of wellness design, make sure you read the five architectural tips given below.
Biophilic Design
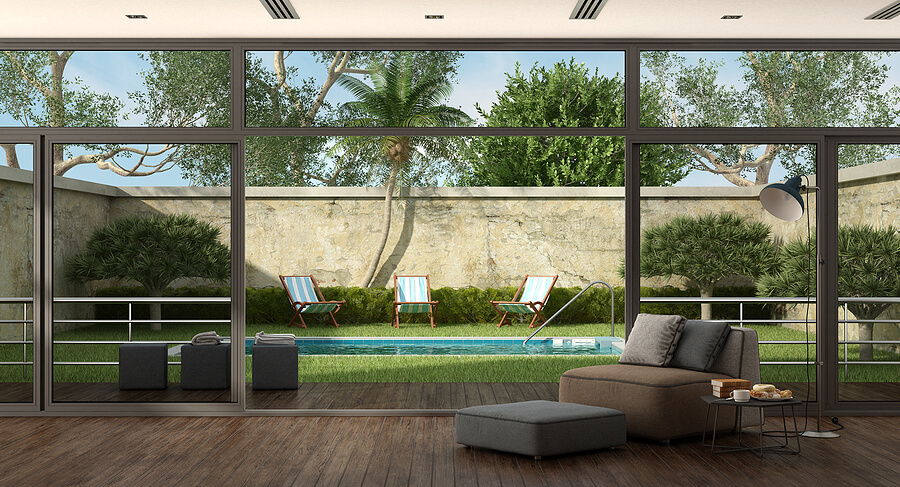
The first step towards turning your house into a wellness sanctuary is to create a healthy indoor environment. The biophilic design combines nature and architecture together to create a more healthy and sustainable space. It includes adding elements of nature such as water, more natural light, and plants, using organic materials like wood, stone, and wool along with more natural patterns and processes. This creates a multisensory ambiance that calms the mind with more natural materials and views of nature. Incorporating biophilic design into your house instantly brightens the space and provides cleaner air, cooler temperature, and clarity of mind. Being close to nature has always been soothing for people. The biophilic design focuses to provide people with a similar feeling of serenity inside their homes. This style of architecture allows flexibility as to how nature should be incorporated into the architecture. It depends on how you perceive nature and which elements you want to have around. For example, it can be as innovative as adding a vertical garden or an indoor pond filled with beautiful fish in your home or as simple as a kitchen herb garden.
Circadian Lighting Systems
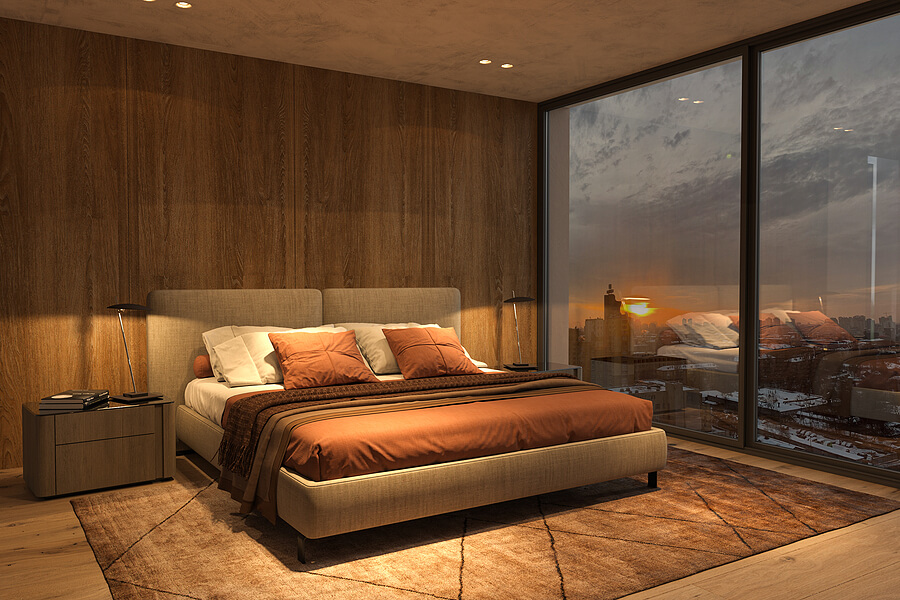
Indoor lighting is pivotal when it comes to designing a house on the lines of wellness architecture. Sanctuaries are constructed with a planned lighting design, well incorporated with the circadian lighting system, to help enhance the feeling of peacefulness and calm. A circadian lighting system is a phenomenon of using indoor artificial light to support our health. This system mimics the daily natural light arc that regulates our body’s internal clock, helping in our sleep cycle and wellbeing. Unique circadian cues are created for the body to regulate functions as per the time of the day. For example, bright-blue lights that have shorter wavelengths are used during the day and warmer toned lights with longer wavelengths are used at night to induce sleep and comfort. Top architects of Lahore use intelligent home wellness systems that use circadian design as the internal lighting system, along with building windows on the northern side, ensuring ample access to natural light.
Clean Structure
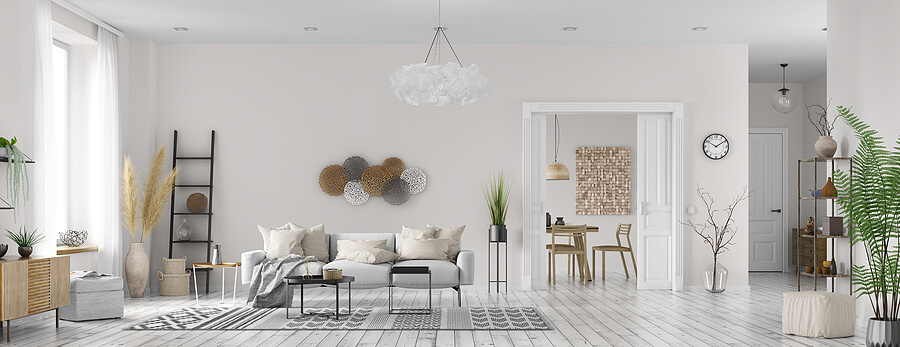
The ideology of wellness architecture revolves around providing maximum comfort to inhabitants. The design of a building has an important role in shaping the experience the space will reflect. A house with a clean structure impacts how the occupants move around the house, how they settle in, and the energy that they exhibit as well. Most commonly, such houses have large spaces, open to be used as per the client’s preference, lofty windows, and glass rooms. These houses have minimum clutter, no congested corridors or division walls, and usually plain ceilings to exhibit a more streamlined look.
Hybrid Ventilation Plan
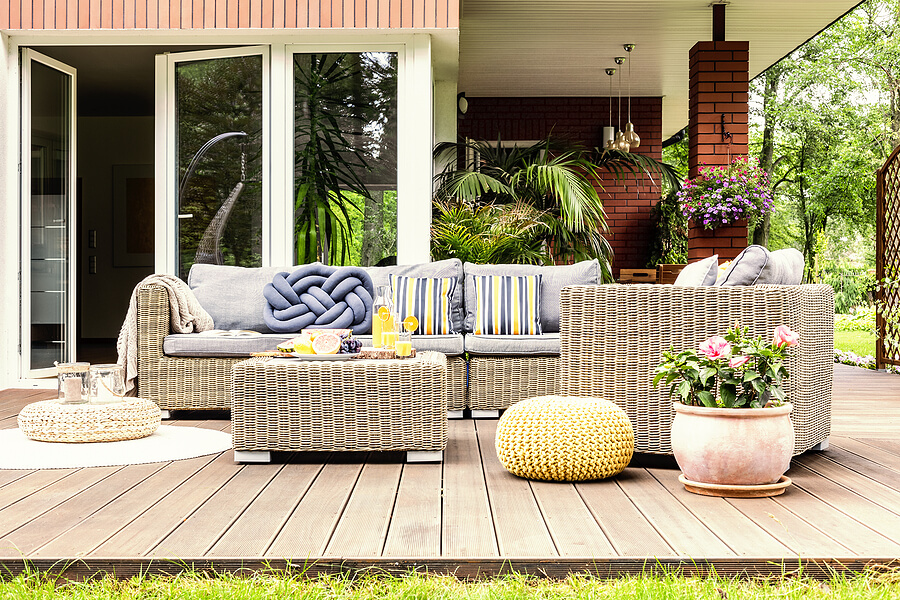
Clean and healthy air quality inside a house is very important to turn it into a place of wellness. Unfortunately in the present time air pollution is one of the biggest challenges faced by everyone. The moment we step out of our homes, we experience poor air quality and a feeling of being stuck in an unbreathable jungle of concrete. To help ensure that our homes have plenty of clean fresh air, architects have opted for various methods incorporating design and technology. To ensure natural ventilation, features like lofty windows, verandas, and roof decks are built. For houses that don’t have sufficient access to natural air, architects use central vents, ceiling fans, exhausts and smoke ducts for the kitchens to ensure proper airflow. Experienced Architectural Design Firms in Pakistan opt for a hybrid ventilation system that incorporates both, natural ventilation design features and modern ventilation technology. A hybrid design allows inhabitants to enjoy the cool breeze when available and also has enhanced ventilation systems that help maintain internal temperatures. For ensuring good air quality, along with indoor gardens and wall plantations, air purifiers are used.
Healthy Indoor Materials
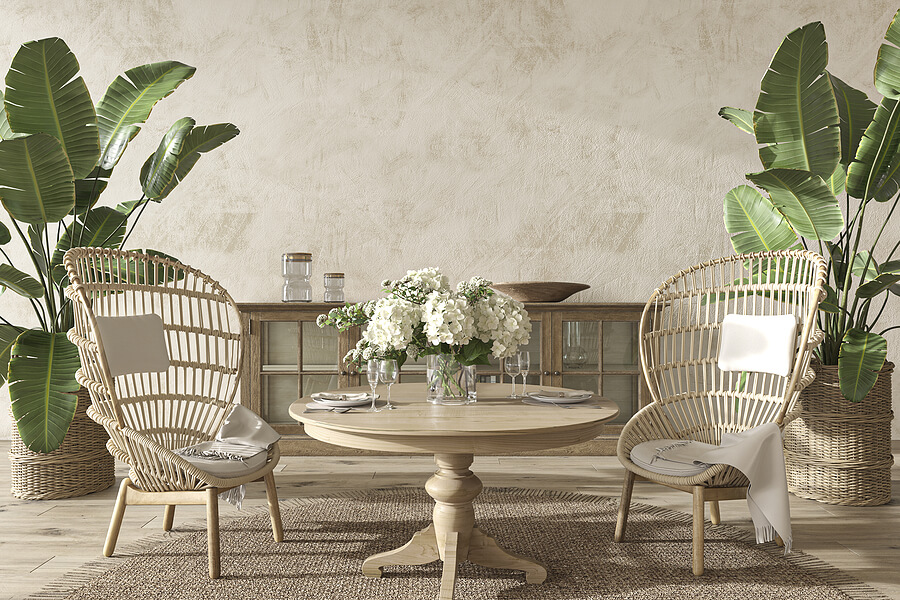
The internal environment that you are exposed to is largely impacted by the type of material used in constructing the building. In wellness architecture, a lot of importance is given to the choice of material used in the construction. People are more aware of the sustainable choices and their health-related benefits because of which there is a preference for using healthy indoor materials for homes. There has been a drastic shift from using drywalls and floorings with formaldehyde to using wood, bamboo, clays bricks, and recycled aluminum. These materials have a minimum amount of toxins in them and contribute to the wellness of the house.
Our homes function as our wellness sanctuaries as they are the only spaces where we experience a state of complete relaxation and privacy, away from the hustle of our daily lives. When redesigning your house or building a new one, do look at the options of integrating features of wellness architecture, as they will help make your home the most peaceful place for you.