These days contemporary house designs are gaining immense popularity in Pakistan as they embody the essence of modernity and push the boundaries of innovation and style. According to top architects in Pakistan, contemporary house designs are defined by clean lines, minimalism, and an emphasis on functionality. Here we will discuss the essential elements of contemporary architecture and explore the key features that define this style. From large glass windows to open-plan layouts, contemporary house designs encapsulate the spirit of modern living.
Asymmetrical Facades and Freeform Designs
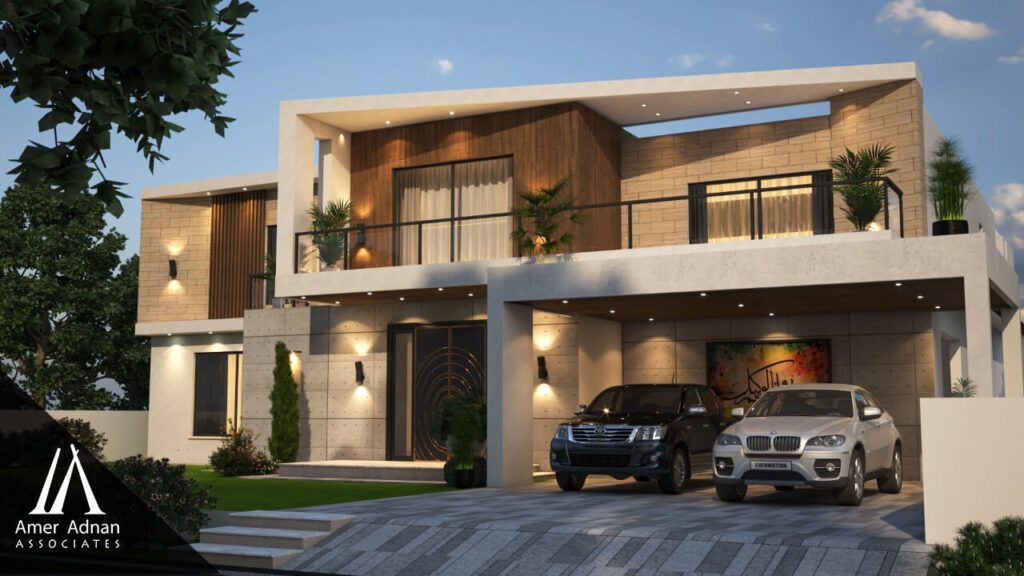
The facades for contemporary house designs are often non-uniform in shape. This shift from traditional symmetrical designs creates a visually appealing exterior for the house. Asymmetry can be used as a tool for self-expression by architects. Asymmetrical facades can also be used to accommodate the functional needs of the building. The windows can be irregularly placed for maximum light, ventilation or views. The use of diagonal lines, louvers, cantilevered elements and staggered volumes creates a dynamic composition. Asymmetrical facades can also be used to adapt to the natural contours of a land with irregular topography. Asymmetrical designs also promote fluidity, creativity and innovation. These irregular designs can mimic natural shapes and forms such as waves and curves. Such facades blend seamlessly with the surrounding environment. The use of available space can be optimized by using an asymmetrical design. Sustainable design principles can be incorporated through biomimicry.
Blend of Different Styles
Contemporary house designs blend different architectural styles. You can blend modern and traditional design for a sophisticated and inviting environment. Combining industrial and rustic design will help create a rugged yet refined look. Minimalist and Scandinavian designs are both simple and functional, so they can be combined. Different architectural styles can be combined to reflect the choices of the homeowner. Practical elements from different architectural styles can be used with modern amenities for a cohesive environment. Blending different styles also helps to harmonize the house with its surroundings.
Use of Modern Materials
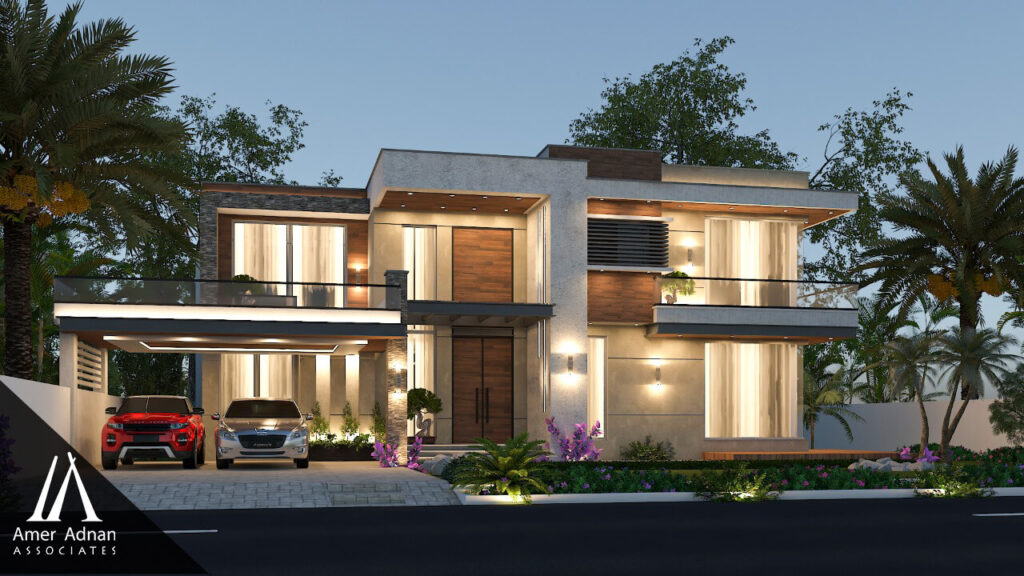
In contemporary house designs, modern, functional and sustainable materials are used. Steel can be used because it is durable and flexible. It can be used for framing and support structures as well as a decorative element. According to the best architects in Islamabad, there is an extensive use of glass in contemporary house designs for windows, doors and walls. Glass provides natural light and scenic views. It is also a sustainable choice. Concrete is used for structural features and decorative elements. It can be used for flooring and countertops. Wood adds warmth and natural beauty to your house. So you can use wood or alternatives to wood such as engineered wood. They can be used for floors, cabinets and other decorative elements. The combination of all these materials enhances aesthetic appeal, functionality and sustainability.
Open Floor Plans
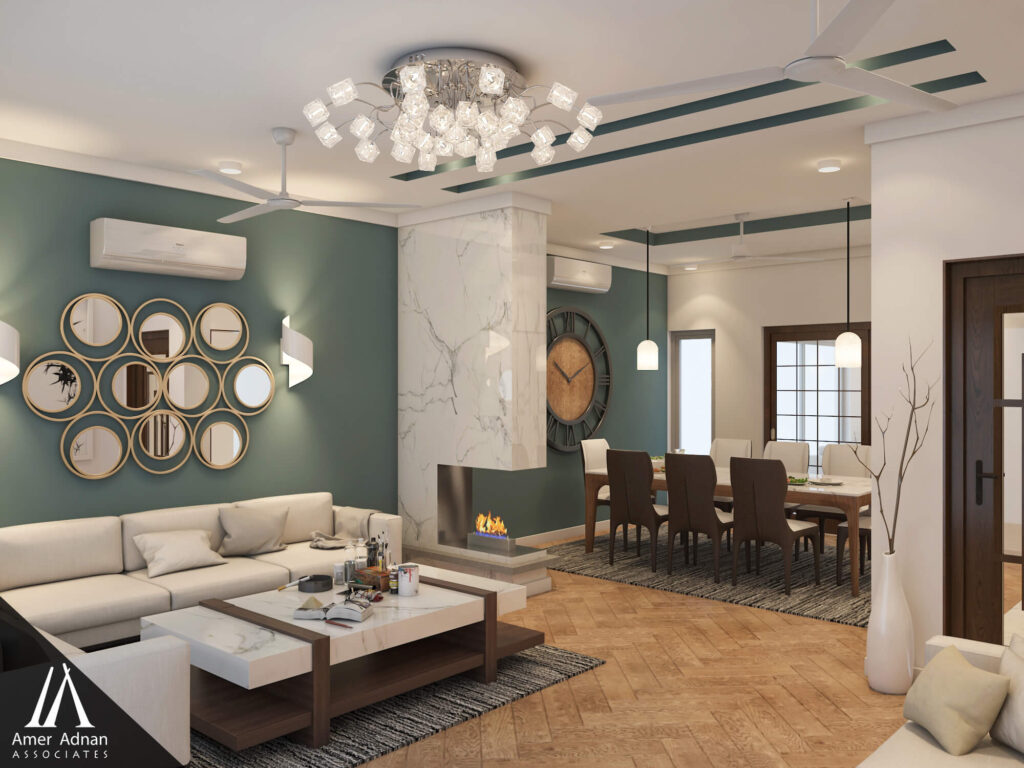
According to the top architects in Lahore, open floor plans are an essential feature of contemporary house designs, as they embody the modern lifestyle and cater to the needs and preferences of homeowners. Open floor plans maximize natural light and ventilation throughout the home. With lesser walls and partitions, light can flow freely from room to room, creating a spacious atmosphere which enhances the aesthetic appeal of the space. The layout and function of your living spaces can be customized to create designated zones for work, relaxation, or recreation, or seamless integration of indoor and outdoor areas to maximize usable space. Open floor plans have become synonymous with contemporary house designs, embodying the ideals of modern living through their emphasis on connectivity, flexibility, and functionality.
Use of Large Windows
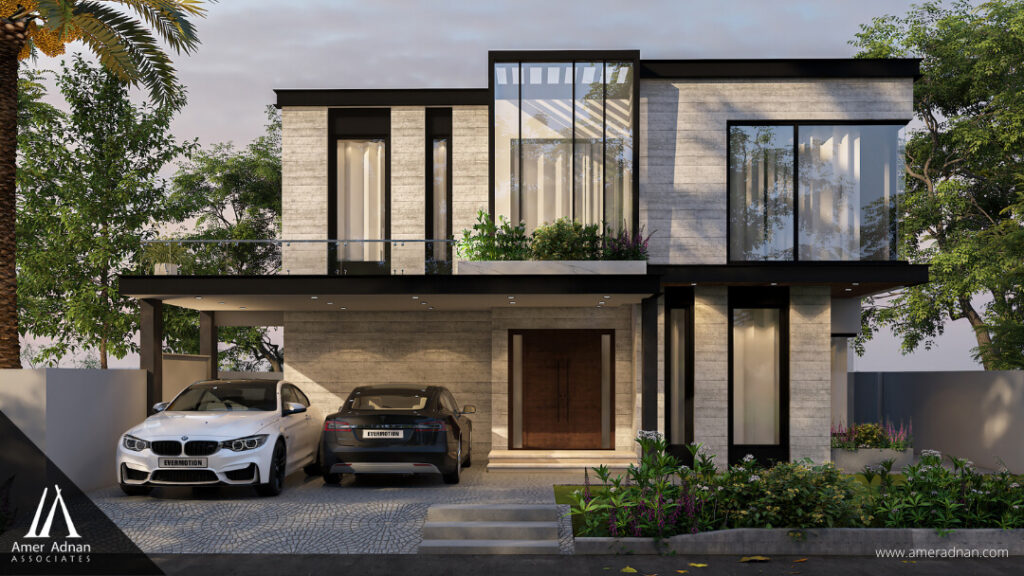
Contemporary house designs use large windows to allow natural light and ventilation. It reduces the need for artificial lighting. They help to create a connection to the outdoors and give you scenic views of nature. Large windows also enhance the visual appeal of your contemporary house and can help to regulate indoor temperature. Energy efficient windows with double or triple glazing and low emissivity coatings also reduce the need of artificial lighting or cooling.
Flat and Low-pitched Roof
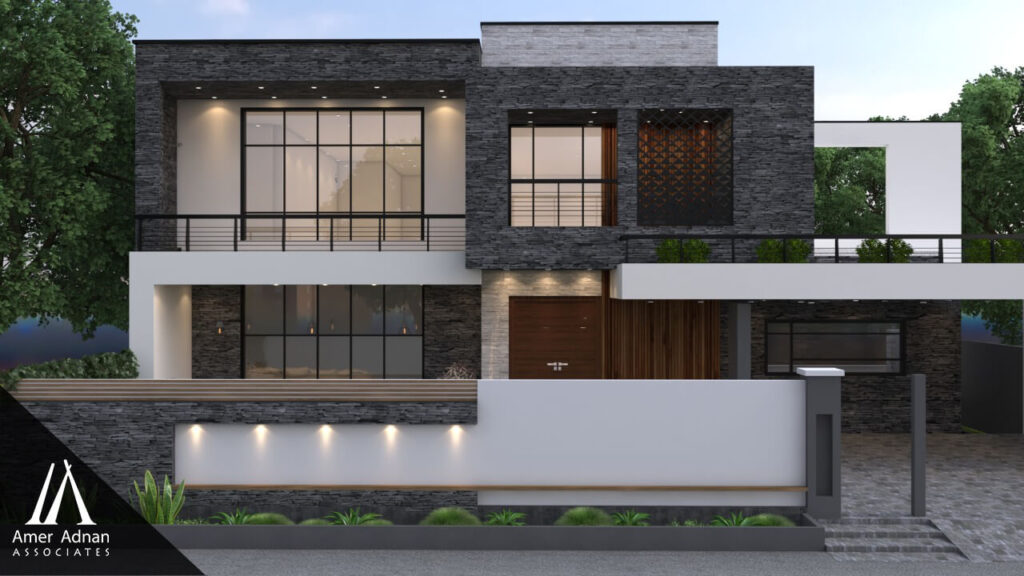
Flat and low-pitched roofs in contemporary house designs provide a sleek and minimalist aesthetic. They allow for maximum use of space. Flat roofs can be doubled as outdoor living areas such as rooftop gardens and terraces. They can also be used for solar panels. They are less expensive and require less maintenance than pitched roofs. They also need less construction material. Flat roofs should be properly designed to prevent leaks and other structural problems. Proper drainage systems, waterproofing materials, and regular inspections are essential to ensure the longevity and performance of flat or low-pitched roofs.
In conclusion, contemporary house designs epitomize the fusion of form, function, and style and showcase a harmonious balance between modern aesthetics and practical living. Contemporary house designs offer a canvas for creativity and self-expression, catering to the diverse needs and preferences of today’s homeowners. Contemporary house designs embrace sustainability and eco-consciousness, incorporating energy-efficient features, sustainable materials, and innovative technologies to minimize environmental impact and enhance quality of life.
Written by : Gashia Imtiaz