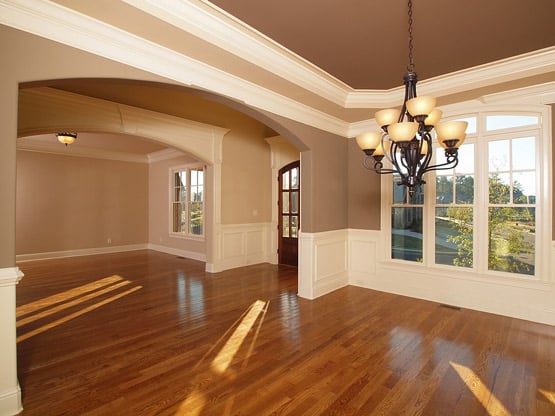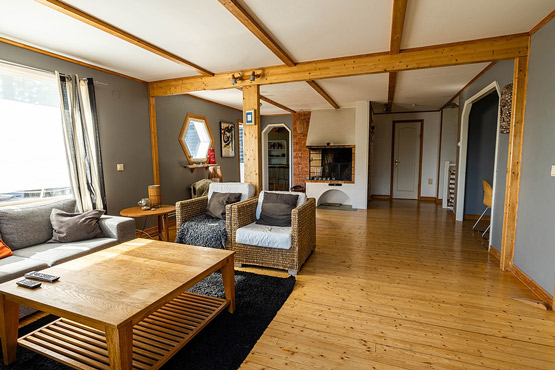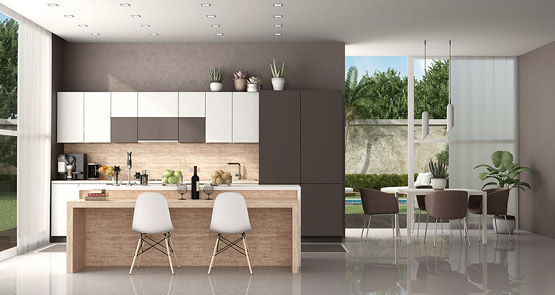Large families once lived together to save money, help grandparents age safely, and curtail loneliness. Now, the trend is back, primarily because of elder children returning home from abroad, an older population living longer and needing care, and an economy requiring more than one paycheck. The overarching goal is to support one another.
For large families wanting to live together, here are some tips.
Planning the Floor

Architectural Services in Lahore suggest that in order to make a large household work; homeowners must have a floor plan that allows everyone to live together and apart at the same time.
Some people prefer to remain in their current home and make room for family members according to needs. Adjustments may be necessary, such as adding grab bars or a raised toilet seat in bathrooms for older family members. Others find moving to a more appropriate home—possibly one with an extra bedroom, bathroom, and sitting area for additional family members—works better. The important part is to provide essential amount of privacy to each member within the family.
Many Interior Decorators in Lahore feel that the most modest renovations could include adding more doorways so that you could minimize the dead ends in the house, stairways can be broadened to make the space appear roomy and breathable, and night lighting could be added. Having one large kitchen and then small kitchenettes individually for younger couples within the family is a great idea to promote privacy. Another idea is that of shared-kitchens which have multiple prep stations so that more than one person can work in the given space. Having stated that, it is nice to have one, large dining area that is the epicenter of the household and a warm, cozy gathering place for all where they can have their meals.
Having a Separate Unit

When it comes to privacy, it is important that the individual couples be given adequate breathable space within the house to feel comfortable. Architects in Lahore suggest that you could also pick models with a guest bedroom or guest suite and flex space that could function as an office, den, dining room, or multigenerational gathering area.
Although homes don’t always include a separate kitchen, many offer the option of a larger kitchen with a nook, island, and adjacent great room to accommodate larger gatherings. Apart from this, having compact gathering spaces like that of the dining area or the lounge with separate units like the ones mentioned above is a great option for both privacy and comfort.
Planning Your Needs

In a joint-family set up, the list of what is needed in the house also multiplies with every other individual wanting his/her own supportive infrastructure. Have a plan on how many rooms will be required for the support staff helping in the house. Apart from this, private entries to separate units are also most essential to the family members. If the family has elderly people like grandparents—who are physically dependent—the sliding passage at the doorstep and similarly walker stairs are a must to be added to the list.
Joint families promote the sense of family community and foster a unique communal taste. With the aforementioned tips, you can renovate and plan your house for a comfortable joint family house which not only accommodates the needs of each individual family member, but also establishes the comfort that every household must have!