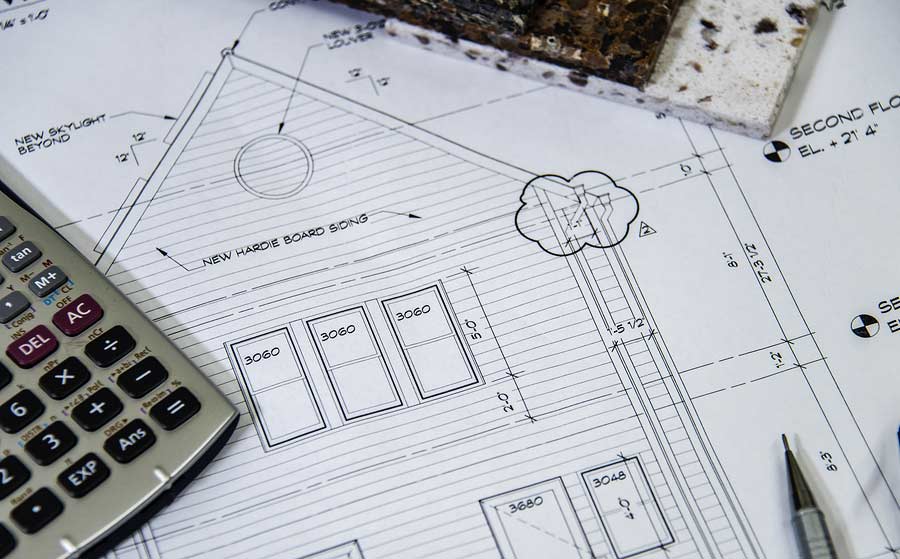For first-time homeowners, constructing a new house often results in them encountering technical jargon. This conversation may seem familiar: during a meeting with an architect, they keep pointing out house designs that have a ‘good elevation’. Now, what do they actually mean by that term? In the realm of architectural design, elevation can actually have multiple meanings. However, it essentially is a two-dimensional drawing of the building’s facades. The different types of elevation include front elevation, side elevation, rear elevation, and even a split elevation. Architects create elevation drawings to determine all of the proposed building’s angles. Conventionally, elevation drawings show the following directional views: east, west, north, and south.
An elevation drawing is particularly useful in the following situations:
- to capture the building’s structure on paper.
- when a survey is being conducted of pre-existing buildings.
- when a client is looking into possible exterior and interior design possibilities.
- when the building project is at the design phase.
- to convey key construction-related information to other design professionals.
- to gain approvals from building and planning associations/regulatory authorities.
Construction companies in Lahore prefer detailed 3D elevation drawings over the traditional sketches.

Let’s dig a little deeper into what each kind of elevation looks like:
- Front Elevation
- A house’s front elevation is exactly what a visitor will see upon driving up to the newly-constructed building. It is also referred to as the ‘entry elevation’. An elevation drawing can include details such as main doors, windows, the chimney as well as any other decorative details on the building’s exterior. If your architectural design team feels the need, they can also include exact measurements for features like windows, and doors.
- Side Elevation
- When an architect refers to a building’s side elevation, they mean either the ‘left’ or ‘right’. This may include specific details like dimensions for windows, a porch, steps, and even a driveway. In case an architectural plan includes a chimney, the side elevation sketch would have all the required measurements to build it from scratch. Side elevation drawings also mark the house’s depth, as well as the roof’s pitch.
- Rear Elevation
- A house’s rear elevation can comprise of landscape design for the backyard, patio dimensions, garden pathways, as well as details about sliding doors, stairs, and windows. Rear elevation drawings usually contain information about siding materials, door type, window type and exterior insulation.
- Split Elevation
- In a split elevation view, it is once again the front of the building, but this time it shows the interior as well. A split elevation sketch usually consists of the following details: wall thickness, interior height, number of floors, stair rise, fireplaces, bathrooms, and doors. Interior designers will check the split elevation sketch to determine the size and style of features like bathroom vanities, in-built cabinetry, custom-designed doorways and so forth. For the kitchen area, the sketch will indicate exactly where each appliance will go and include its exact dimensions. The building team may consult these drawings to guide them during the home construction process.
When an architect says that a home has a ‘good elevation’, they want to assess everything that goes into a first-rate residential design. Selecting a well-renowned Lahore architect that has experience working in construction can provide you with some peace of mind.