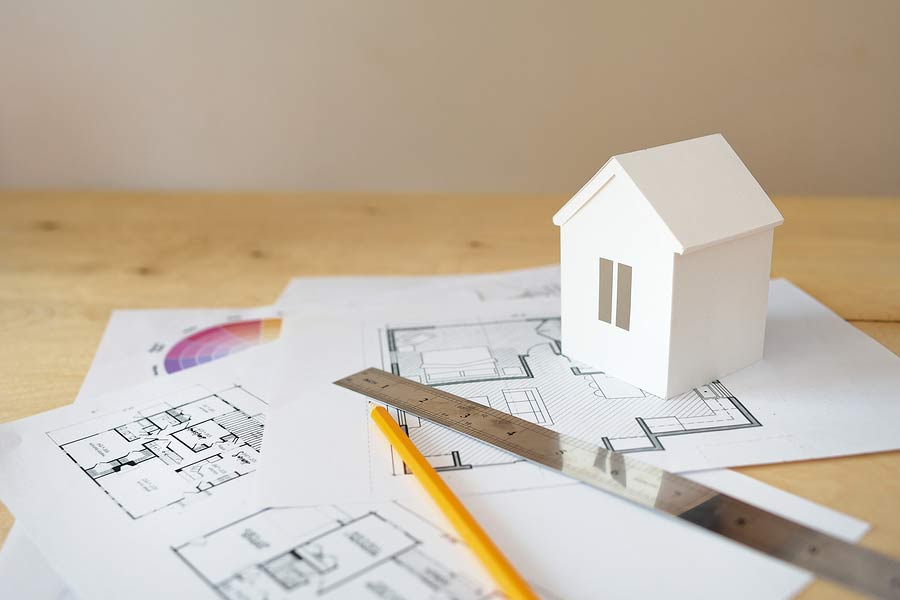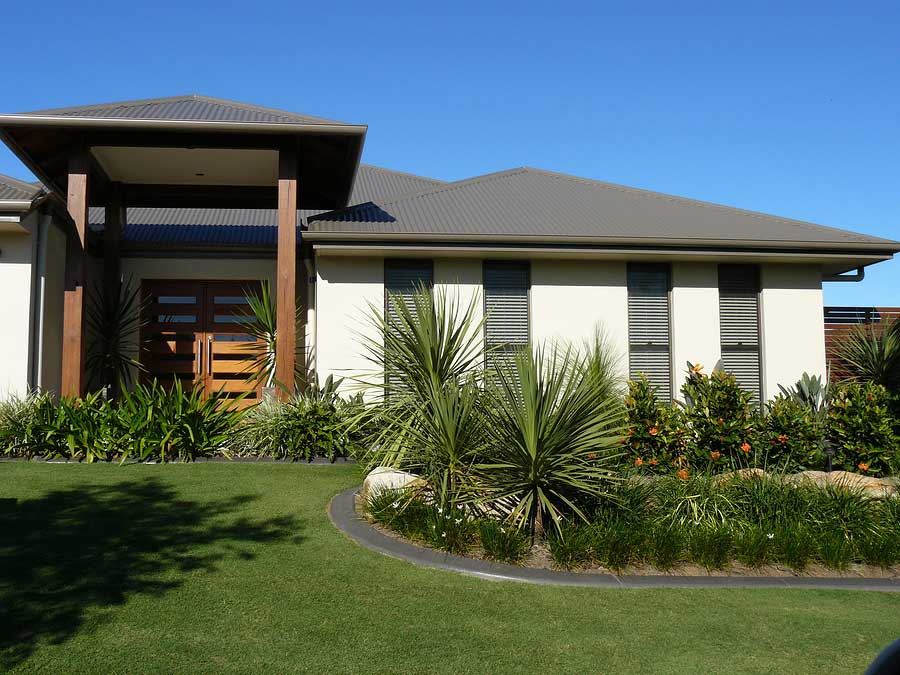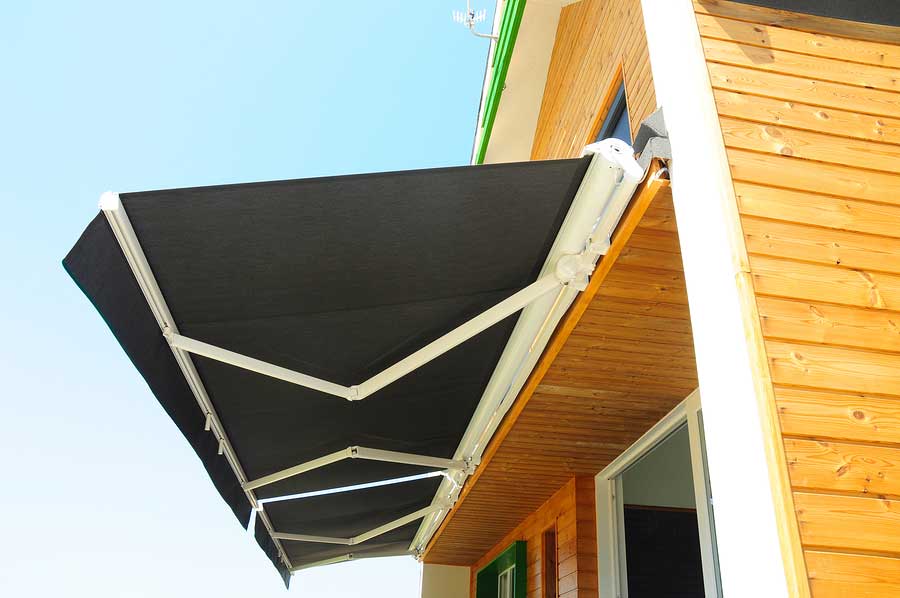One of the initial steps in building a new home involves designing the layout, or in more technical terms, the floor plan. Often the result of countless hours of research and discussion with a trusted architect , the floor plan may depict certain rooms or the entire house. Not only that, it usually determines the individual room sizes, the approximate furniture layout, accessibility features (if any), maximum functionality, and much more. As with modern house designs in Pakistan, residential layouts, too, are also gradually evolving. According to a study by Rightmove, an online property rental service, real estate agents consider floor plans an essential part of their marketing strategy. They also reflect a shift in priorities of the contemporary homeowner, as they increasingly depend on technology to power their homes. Let’s have a look at how layouts have evolved and which trends are currently dominating the residential market.
SQUARE ONE: SCHEMATIC DESIGN

First off, schematic design comes into play. In the schematic design phase, an architect prepares rough floor plan drawings after noting down the client’s specific preferences and needs. This also includes site plans, elevations and much more. In terms of how layouts are evolving, the free plan layouts – or otherwise called open floor plans – are more popular nowadays. Open floor plans utilise column-beam structures to create multi-purpose spaces for work as well as play. All the rooms are divided into either public spaces (such as a drawing room) or private spaces (such as a bedroom). Preliminary sketches or computer-generated renderings establish the project’s scale and provide sufficient information for estimating total construction material costs. At AAA, the design team always recommends that clients consider a layout that evolves with them through the different stages of life.
LIFESTYLE TRUMPS TRADITION

A predominant change in residential layouts can be seen in recently-built one kanal houses. Homeowners are increasingly swapping out two bedrooms on the ground floor for a patio or additional green space. Prospective homeowners now prefer larger lawns, detailed landscaping , and more communal recreational spaces under the open sky. The layout, whether it is traditional or modified, ultimately depends on what the client wants .
ARE ARCHITECTURAL STANDARDS CHANGING?

With all this talk of change, it is natural to presume that architectural standards have undergone a transformation as well. However, that is not the case. While there may be newer materials, tools, and techniques available, architectural standards (or design rules) remain constant. Speaking of tools, smart home technology provides the ability to control the security, energy efficiency, and even lighting through a linked smartphone. In comparison to the recent past, construction in Lahore has also become significantly more automated. The rest of the homebuilding process – from drawings, layouts, schematics, construction drawings, and other variables- remains the same.
FLOOR PLANS FOR 2019 AND BEYOND

Clients are not only changing layouts, but they are also opting for neoclassical architectural elements. Neoclassical design, especially when applied to the exterior, consists of towering columns, brick detail, grand doorways, and equidistant windows. For the interior, clients lean towards modern design elements such as modular furniture, monochromatic schemes, neutral walls and floors. One of our architects discourages a noticeable design split between interior and exterior spaces. They believe that synchronicity between the inside and the outside of a residential property is necessary for a ‘feel-good’ space. It is important that the architect’s perspective is considered as well.
PRACTICAL DESIGN MAKES A COME-BACK

After years of requesting luxurious details in gold and marble, clients are back to embracing practical design elements in their homes. Here at AAA , our design experts recommend the use of sunshades on residential properties. Sunshades limit the amount of sunlight that filters through a building’s windows. Depending on the angle, sunshades can also deflect harsh sunlight, reduce glare, and protect against heat gain during the long tropical summer. A responsible building design includes the placement of windows and vents for year-round ventilation.
As a prospective homeowner, it’s essential that you select the best house construction company in Lahore for the creation of a floor plan. An experienced construction company in Lahore will work with your desired architectural design team to turn a dream into a reality.