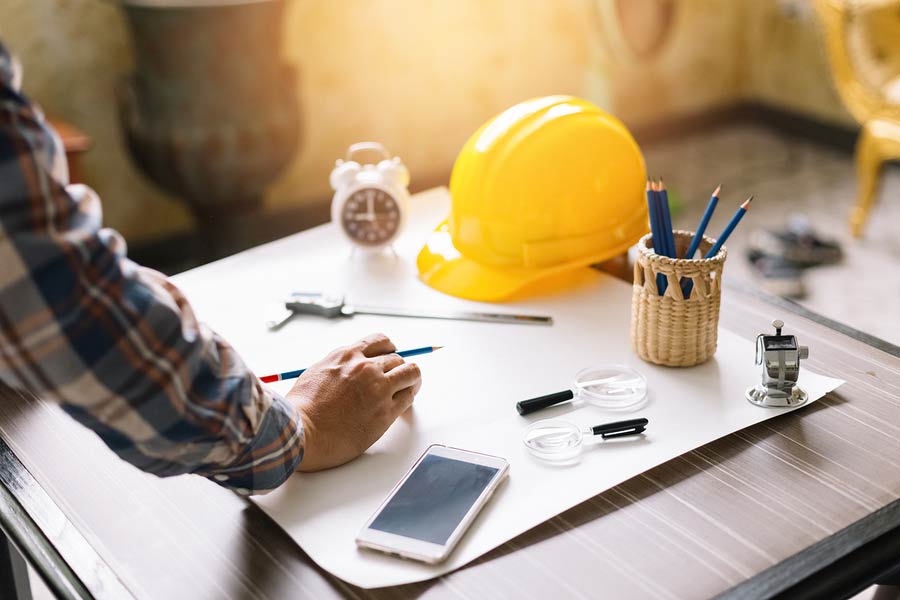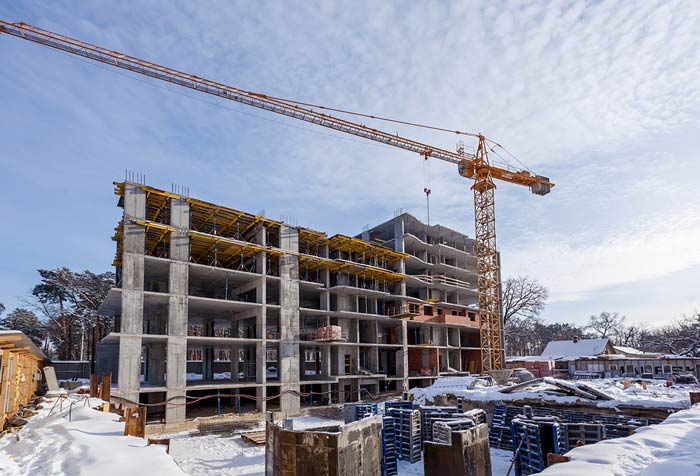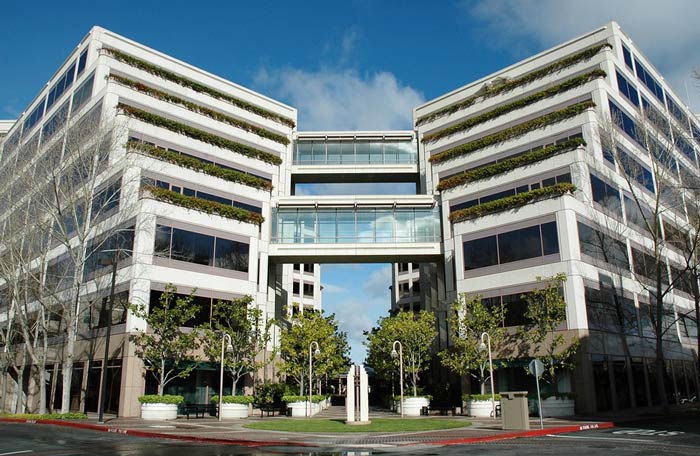Be it in Karachi, Lahore or Islamabad, everywhere you turn there is probably a commercial building in some stage of the construction process. Let’s begin with Lahore! The “Heart of Punjab” features The Mall of Lahore – which is a multi-purpose, commercial building consisting of shops, offices, as well as residential apartments. Other multi-purpose commercial buildings of note in Lahore include Emporium Mall and Haly Tower. Not only will we be taking a closer look at construction in Pakistan, but we will also be exploring the process itself in regards to commercial, multi-purpose building projects. Another good example of multi-purpose buildings designed by architects in Islamabad is The Centaurus Towers. The Centaurus Towers contains a 36-floor hotel, 23-floor residential and office towers along with five separate floors dedicated to the shopping mall. We’ll be talking about the pre-construction phase, the process and the post-construction phases of construction.
FROM THE GROUND UP
Pre-Construction Phase

In the pre-construction phase, just the general requirements are provided to the architect and their team. A client can simply ask for a multi-purpose building with their preferred facilities. Those facilities can include retail shops, a full-scale gym, residential apartments, and offices.
Processing

After the initial requirements have been given by the client, it is the architect’s job to create what the client desires. To make the client’s dream into a reality, there are a few tools which the architect uses. We’ll be highlighting two main tools which the team at Amer Adnan uses:
● Programs
The given requirements are converted into a “program”, which is essentially a checklist of all the functions the client wants the proposed building to fulfill. In the case of a multi-purpose building, a program would be one section of the building. For example, if a multi-purpose building is offering shopping and residential facilities, the shopping area would be one program while the residential area would be considered the second program. Programs have to be planned in advance to ensure sound decision-making throughout the entire process. Programs allow architects a concrete way to document architectural work, which includes laying out spaces and locking down how a particular building will function.
● Problem Analysis
According to one of our architects at Amer Adnan, problem analysis determines which area would be best for a given space.
Sticking with the multi-purpose building example, the program for each individual space must be carefully evaluated to finalize the layout. Should the residential apartments take up the top-most floors or should those be dedicated to offices? It all depends on the “problem” a client wants their architect to solve through smart design.
For an efficient layout, every space has to be calculated. This would not only be the size of the shops but the overall shopping floor as well. This includes kiosks, atriums, or anything else which takes up any sort of physical space on the shopping floor. This goes for the parking lot as well. The challenge is efficiently utilizing the given space, inside and outside the property, to provide maximum convenience to the customers.
Post-Construction Phase

After all constructional drawings have been approved from the Lahore Development Authority (LDA) , which includes structural drawings, electrical drawings, plumbing, and sanitary drawings, amongst others – that is when work on the actual design begins. In regards to the design, when we consider recent construction in Lahore and design – such as Packages Mall – we can see that it’s been inspired by malls in the United Arab Emirates. Based in Johar Town, Emporium Mall is another brilliant example of a multipurpose building that features a very modern exterior and interior design.
Constructing and designing a multi-purpose building is a lengthy process; it is recommended that prospective building owners partner with a reliable design and construction firm. Amer Adnan is both a well-known construction company in Lahore and a reputable architectural design company as well. From the pre-construction phase to the post-construction phase, every single aspect has to be planned out and discussed with the client. This approach ensures that the architect and client are both on the same page when it comes to the construction plus design of an upcoming project.