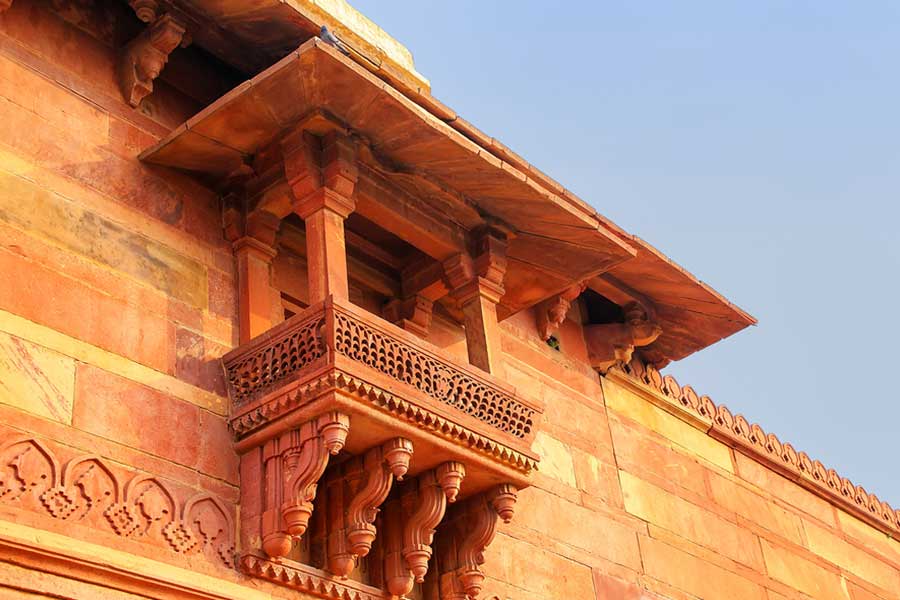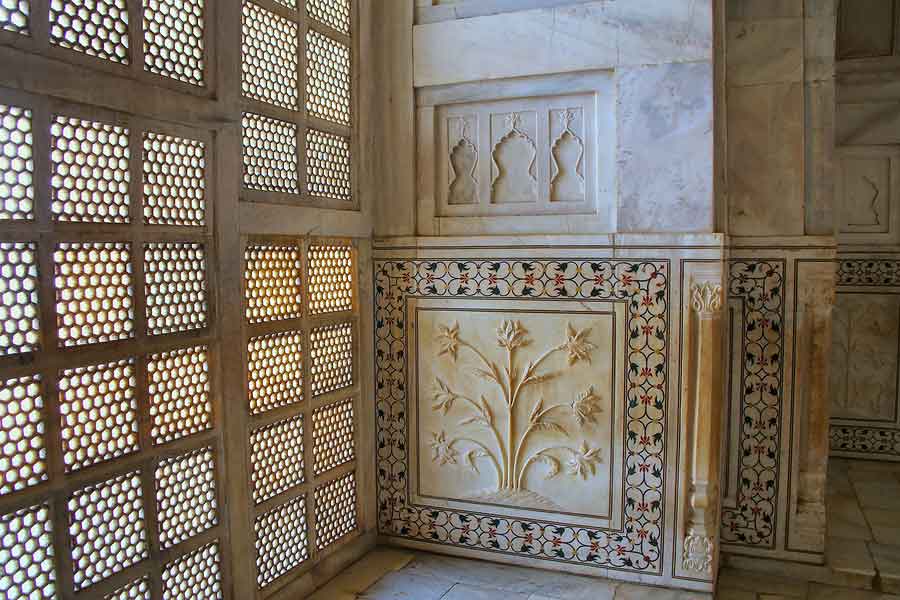Distressed wood finish, clean lines alongside exposed brick walls – these three design elements are readily found in modern home designs in Pakistan. While minimalist design continues to gain popularity with new homeowners, there are still many who prefer sticking to their ‘architectural’ roots, so to speak! Older, more traditional homes, such as havelis, easily offset the region’s extremely hot temperatures due to some time-tested, historical design techniques.
If you, too, are inspired by traditionally South Asian design, your best bet is selecting aspects of Mughal architecture. From intricately-carved columns to mosaic-style tiled ceilings, many of the distinctly subcontinental design features have successfully been adapted from Mughal-era abodes into the contemporary haveli-style home design.
The ‘haveli’ is a large manor house that is built to house many interlinked multi-generational families. Both Mughal-era designs, as well as Rajasthani architecture, have influenced the contemporary version of the haveli. We will be discussing the design elements which are central to recreating the haveli-style for your home.
BEGIN WITH THE COURTYARD
The sayyn or courtyard is the focal point – where the family has its meals, relaxes, socializes with relatives, neighbors, informal guests. For all intents and purposes, in a haveli, the sayyn or courtyard represents the heart of the household. There is no restriction on the type of material to be used, so the courtyard can be built using wood, sandstone, marble or even brick.

There should be a clear emphasis on greenery, with a large number of houseplants, leafy vines, and even trees in place to create a natural-looking, lived-in courtyard. If you want to keep the courtyard space open for activity, you can incorporate a living wall or two instead.
Once the plants are all situated, the next step should be arranging for the right type of seating in the saynn. The type of furniture can vary from antique ornately crafted seats or woven stools (or moorh-ay) to a few oversized charpoys or even some contemporary cane sofa sets.
Another design element which you can add to the central meeting place is a fountain. Traditionally, builders would include bubbling fountains to cool down the courtyard area. Work with only those architectural design companies in Pakistan that have demonstrable expertise in South Asian architecture.
WINDOW OPTIONS
There are many types of windows which you can opt for while designing your haveli-inspired home. The first type of window is the jharokha, which is a crucial element in Rajasthani building design. The overtly decorative jharokha also protects residents from hours of harsh sunlight. Lattice windows are the second type which offer protection from the sun as well as cross- ventilation. Implementing both kinds of windows will enhance the haveli look you are striving for – a win-win kind of situation!

PRIVACY IN MIND
Windows play a vital role when it comes to privacy. Jharokha windows allow the person looking out of the window without being seen. Historically, jharokha windows were used by archers and spies as they stood guard to protect the royal families. Another way to ensure an adequate amount of privacy is to build higher than usual walls around the courtyard or the surrounding areas. In addition to the physical wall structure, interior designers also use bamboo blinds or bamboo curtains to prevent invasion of privacy inside their clients’ homes.
NATURAL VENTILATION DESIGN
New homeowners must account for natural ventilation design when planning for house construction in Pakistan. For optimal airflow and ventilation across the entire property, ensure that you have a sufficient number of windows planned for at the blueprint stage. You can easily update historical roshandaan, which lets in natural light and lets out hot air, by installing a dual-function skylight-cum-window in the foyer or living room areas.

PUBLIC VS. PRIVATE SPACES IN THE HOME
Sticking with the haveli-theme, the courtyard is bound to play an integral role in the division of spaces within your new home. There can be the main entrance which leads into the courtyard, and then smaller, discrete doorways which lead to the more intimate parts of the home.
While the courtyard is considered as a public space, you can temporarily divide the sayyn into private spaces as required. Rewind back a hundred years ago, women would use the courtyard to carry out domestic chores like meal preparation, washing, and even sewing during the day. To maintain the concept of ‘purdah’, there were often two separate entrances into the courtyard, one which would be used by guests and another that was used only by the immediate family members. You, too, can dedicate one entrance for guests while the other entries can be used by the residents.
Only an architectural firm familiar with local construction and the history of subcontinental design will be able to successfully create a haveli-inspired house. Remember to be open to experimentation while designing your new home!